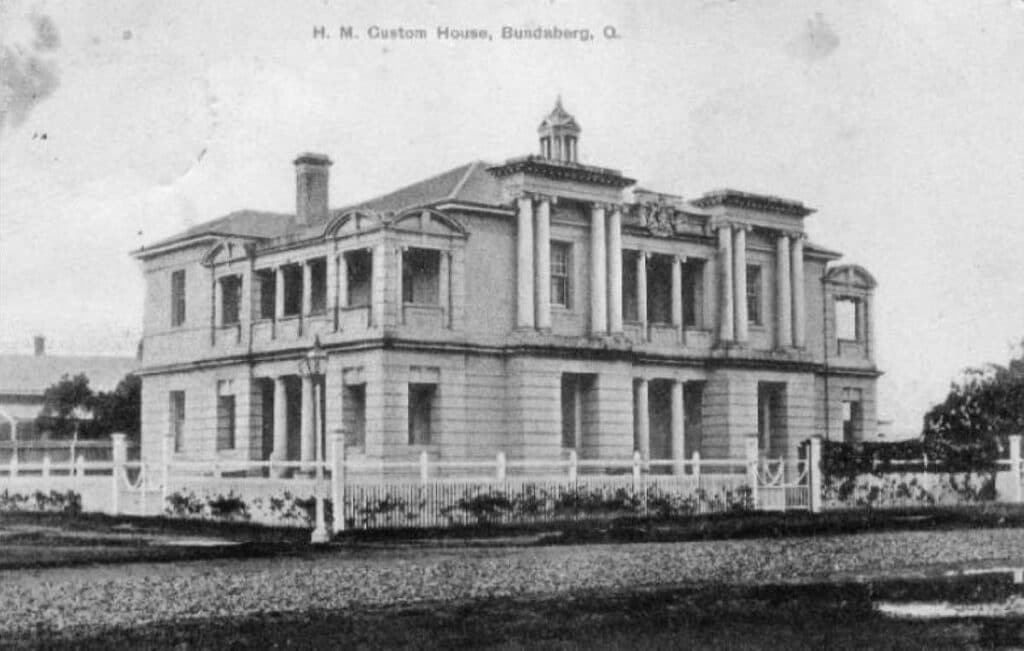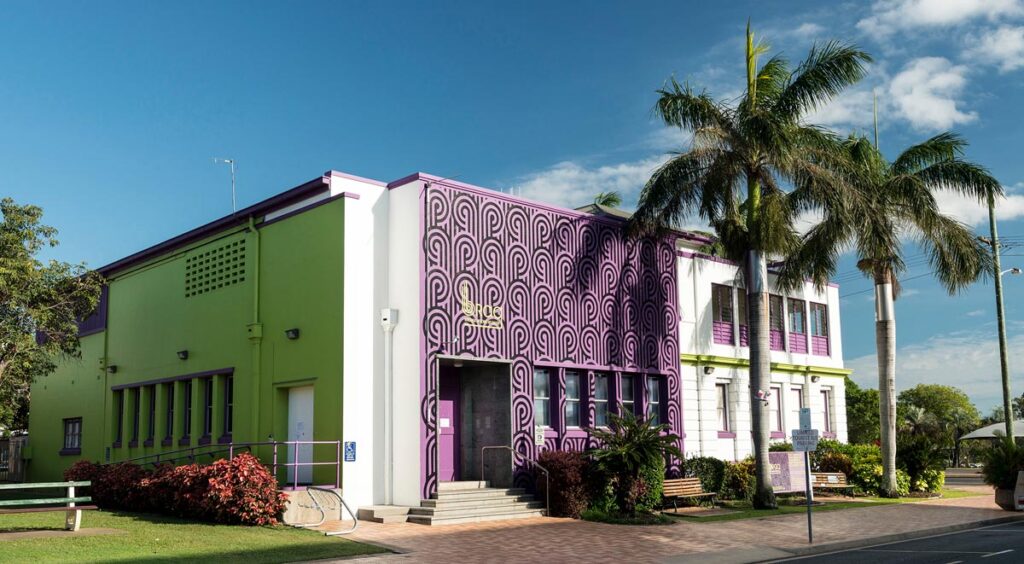
Now home to the Bundaberg Regional Art Gallery, the former HM Customs House is one of Bundaberg’s most recognisable buildings with its prominence and design reflecting the importance of the customs service in Queensland at the time.
The building was the second customs house to have been erected in Bundaberg and is included in Bundaberg Regional Council’s Register of Local Heritage Places.
The location of the customs building was heavily debated before the current site on 1 Barolin Street was suggested by the Bundaberg Chamber of Commerce and unanimously supported through a ratepayers poll conducted on 22 September 1900.
The building was designed by prominent Queensland Works Department Architect John Smith Murdoch during a period when many great public buildings in the state were designed by that office under AB Brady and Thomas Pye.
Construction was undertaken in 1902 by Toowong contractor Charles Miller and completed for a total cost of ₤4,398.
The Commonwealth Bank took ownership of the building from 1921 to 1978 and modifications were made over that period including the installation of two concrete bank vaults armed with heavy combination locks.
Following the bank’s relocation, the building was used to house Bundaberg’s first free public library before becoming the Bundaberg Art Centre and then officially the Bundaberg Regional Art Gallery in 2009.
The former vaults are now used as the Gallery’s collection storage room and The Vault installation space.

Architectural features
The former Bundaberg Customs House is a two-storey building located at the corner of Quay Street and Barolin Street.
The building faces north with the primary entry to the on the eastern side facing Barolin Street.
The northern portion of the building has a rusticated finish to the walls and pier elements and the windows in between have ledges and frames highlighted in purple, providing contrast with the predominant neutral colouring of this section of the building.
The verticality of the building is emphasised by thin piers that project from a sugar cane themed mural and are topped by a cement crest representing a lion and unicorn prepared by Sydney sculptors Messrs Grant and Cocks.
On the upper level, these piers are visually connected by banks of louvres which are also present on the upper levels of the eastern and western facades with cement kookaburras visible on the parapet wall.
The southern elevation has smooth walling and a green painted finish whilst the western elevation features a circular window, with three leadlight glass windows above which are viewed internally from the cedar staircase.
This staircase connects the lower level of the gallery to the upper floor which features timber board ceilings, ceiling roses, fireplaces and timber doors with rectangular fanlights.
- Other news: The history of Bundaberg Drill Hall





